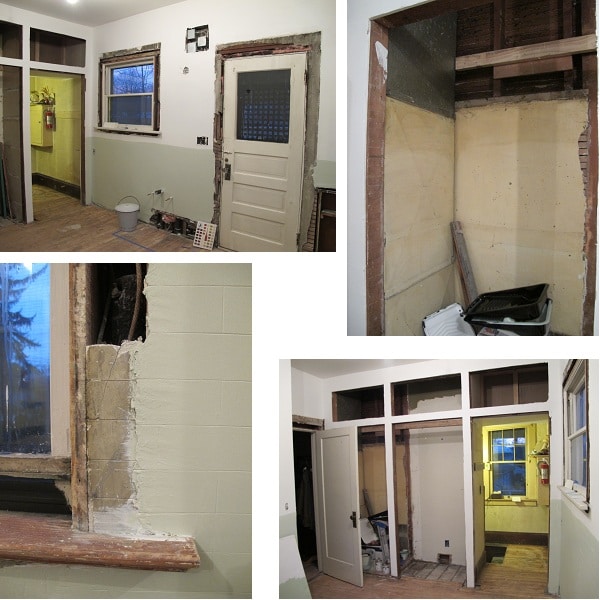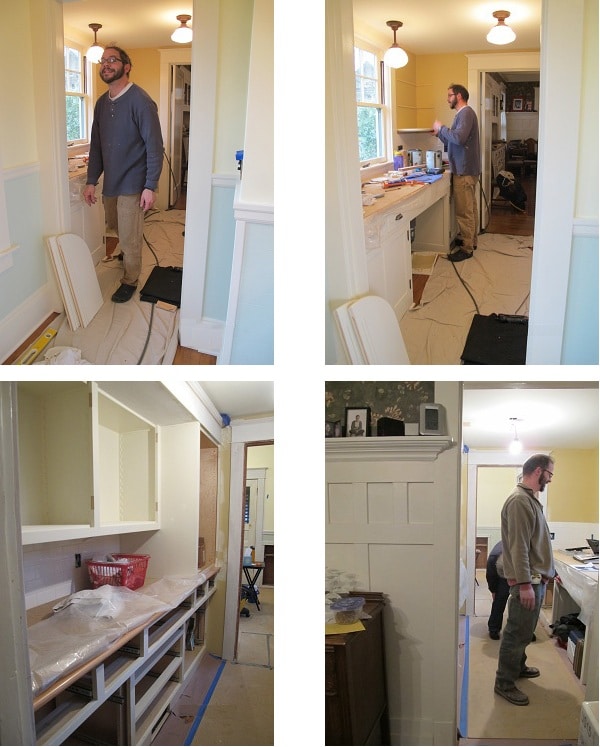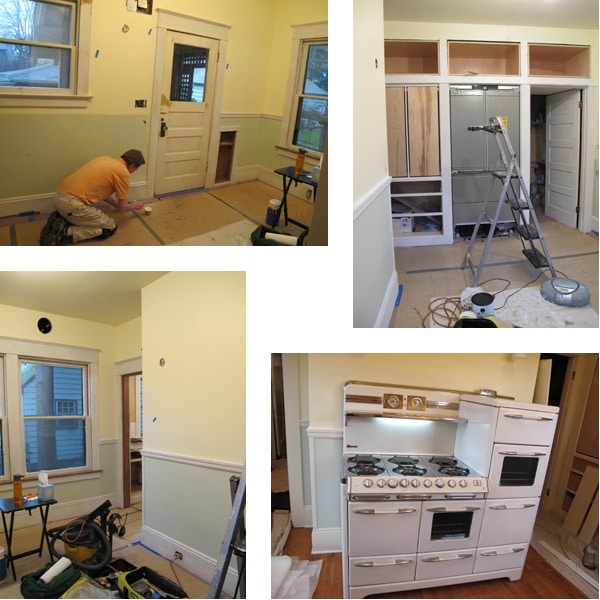 Photos on the Left: (upper left)The kitchen is seen without the large sink. As they say, marriage is the art of compromise. Jack wanted the doorway to be cleared, and Sig liked the big old sink. So it was recommended that a smaller version of the big sink be used in the same location. Sig was open to the idea and the hunt was on. Sig was able to locate a smaller version of the big sink, and it worked like a charm. Jack got an unimpeded doorway, and Sig still could enjoy a beautiful sink in the same location.
Photos on the Left: (upper left)The kitchen is seen without the large sink. As they say, marriage is the art of compromise. Jack wanted the doorway to be cleared, and Sig liked the big old sink. So it was recommended that a smaller version of the big sink be used in the same location. Sig was open to the idea and the hunt was on. Sig was able to locate a smaller version of the big sink, and it worked like a charm. Jack got an unimpeded doorway, and Sig still could enjoy a beautiful sink in the same location.
The old original plaster walls were still intact, complete with their scored plaster. In utilitarian spaces, such as kitchens and bathrooms, the wet plaster was commonly scored with lines to have the appearance of tile. (lower left) image, one can see the original scored plaster that was hidden under the window trim. Sig opted to have The repaired plaster scored like the old, and had the scoring deepened where it had been filled in with paint over the years. The result is a subtle, but beautiful shadowing on the walls that gives it depth and texture through the scoring.
(lower right): This photo shows how the new space was being laid out. The far right is the doorway to the basement, the middle section is where the built in Lebherr refrigerator will go, and the far left will be used as kitchen pantry storage, which is where the old wood lift was located. It is the area that is partially hidden behind the partially open door to the hallway.

These images show Mike Edeen working on the Butler’s Pantry cabinetry. Mike was able to find a salvaged window that was almost a perfect fit to replace the metal garden window. It was as if the house sighed with relief when that salvaged window went back in. One can see it in the upper two images with Mike working away.
The lower images show mike installing the new cabinets for the butler’s pantry. The upper drawer area was pulled out just slightly to provide a little more counter space and compensate for the lack of a toe kick. Toe kicks were more common in later periods than what Sig and Jack were looking for, which was early 1900’s.

In the upper right image, one can see the Lebherr refrigerator being installed into the space where the pantry closet once was. The doorway to the right goes down to the basement and the new pantry space to the left of the refrigerator is beginning to take shape. Above are three spaces that will become storage for items not often used. That area had been just dead space, and Sig and Jack were very happy to have a little more storage space, even it was high and out of the way.
The upper left image shows the paint going on. Sig chose a light green for the scored plaster wainscot, and a lovely buttery yellow for the walls above. The kitchen and butler’s pantry woodwork were done in a warm white that pulled everything together.
Because Sig loves to bake, there was a need for a great stove. Sig had TWO stoves in her kitchen before the project started, as she liked having the two ovens. In exploring the options for a vintage stove, Sig found this amazing piece of stoveness. This stove has six burners, two ovens, a warming oven, a “grillovator” … this stove just goes on and on. Sig and Jack both love it.
The stove more than made up for the two modern stoves that was were once in the room…. Sig and Jack’s kitchen is taking shape!